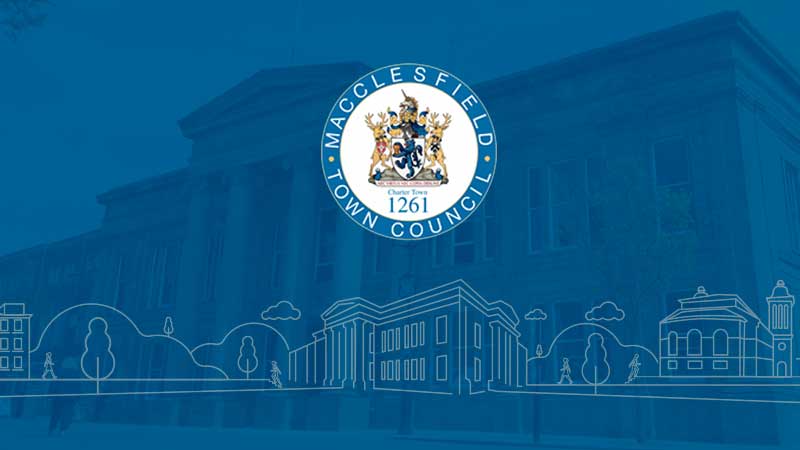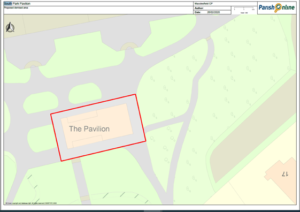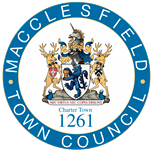
South Park Pavilion Design Brief – Deadline Passed
Macclesfield Town Council is very excited to announce a fantastic opportunity to design a new pavilion building in one of Macclesfield’s most beautiful parks – South Park. This opportunity is a chance to design a building that will stand for generations and have a long lasting legacy in Macclesfield.
The full design brief can be below or can be downloaded here:South Park Pavilion Design Brief
Closing date for responses is 14th Feb 2022.
South Park Pavilion Design Brief
Macclesfield Town Council (MTC) offers an exciting opportunity as it looks for an architect to design a pavilion building in one of Macclesfield’s most beautiful parks – South Park.
South Park is a large central public open green space in Macclesfield serving nearby residents as well as those travelling in to access leisure facilities at the park.
The park traditionally provides for leisure activities including; play facilities, skate park, open space for dog walking, tennis, bowls, running and other exercise activities.
The park has had a pavilion overlooking its band stand for a number of generations, with the current pavilion building replacing the original following a devastating fire in 1970s. This replacement building has been used most recently as a base for the now ceased Connexions service and currently is used by the park maintenance team and on an ad hoc basis by the friends of the park group S:Park and Macclesfield parkrun.
The current pavilion is deemed not fit for purpose and is part-condemned (the upstairs) due to its lack of accessibility to the first floor. It is also in a poor state of repair. The ground floor layout is not flexible for multiple user groups and the building’s construction method means it is reaching the end of its lifespan and cannot be modernised.
The lack of a pavilion for a park of this scale fails to meet the needs of visitors to the park and also fails to provide opportunity for the park to be of greater value to the community and engage with park users.
There are numerous food and beverage (F&B) providers in the town, but the position of each dictates the market they serve. The pavilion overlooks much of the park’s main attractions and the site of the building is highly accessible to the whole site. There is one other park pavilion providing a catering offer at West Park.
The Town Council has listened to the residents and is looking for a building that meets the needs, expectations and ambitions of the community and the park services, as well as encouraging visitors to the park. The Town Council are looking for a building that is truly flexible and sustainable whilst being uniquely ‘Macclesfield’.
The Steps Forward
Macclesfield Town Council are in the process of transferring this asset from Cheshire East Council and will be the owners of the building.
The Council have set up a South Park Pavilion Working Party, who have set this design brief. Once designs are complete, a consultation will be held with the public on which design is chosen bearing in mind the how much each design will cost.
Once a design is agreed upon, the chosen architect will then be tasked with providing all documents necessary to gain planning permission and building regulation approval and supporting the Town Council’s procurement process to find a contractor to demolish the existing building and then build the new pavilion.
The Demised Area
Below is the area where the current pavilion is situated, this pavilion will be demolished and a new pavilion will be built within this footprint.

Uses of the New Pavilion
The Working Party have listened to residents and researched findings from previous consultations (including S:PARK detailed consultation). The following planning class has been agreed in the Heads of Terms with Cheshire East Council.
Class E (b) purposes of a café serving food and drinks to members of the public and for takeaway. Community purposes (note legal definition of community use is to be used) / Class F2 and to hold private events on an ad hoc basis.
The Lessee will be permitted to have outdoor seating within the demised area
subject to compliance with planning permission.
Therefore, the pavilion will serve a multifaceted market and will include:
- Café/F&B/take away with outdoor eating facilities and alcohol license
- Accessible toilets (Changing Places toilet) to be open as long as possible and possible option for toilets to be open without the whole building being open.
- Community rooms for hire/free availability for schools, groups, exhibitions
- Space for Town Council Rangers, Gardeners rest space for PCSO’s
- Location for Events – wedding/civil service venue (ceremonies in bandstand)
- Store for sports equipment to loan to visitors (including Macclesfield parkrun storage)
- An information/booking point for the park – info re activities/events/ecology/history
- Possible space for indoor sports facilities
- Quiet/rest area for park users indoor and outdoor (not just café users)
- Shared workspace area.
The the uses of pavilion are intended to be diverseand therefore we are looking for creative and flexible use of space and/or ways to divide and change the mixes of rooms easily.
Key Elements of the Build
This building is for the community and therefore must be truly accessible for all diverse members of our community.
The following are fundamental elements of the new building:
- Fully accessible building throughout including changing places toilet, access from inside and out
- Café facilities
- Environmentally friendly build/power
- Balcony on 2nd floor (for the 2 storey design)
- A lift (for the 2 storey design)
- A downstairs hatch (if possible) to serve ice creams, drinks etc
- CCTV location
- External power point access for events close to the pavilion with separate meter to enable charging for power use if necessary.
- Design in security features that are easy to repair.
- Consider a few smaller rooms or clever partitioning for smaller meetings/functions
- Dementia/neurodevelopmental friendly design – colour schemes, signage, acoustics and adjustable lighting
- Public WIFI throughout.
- Excellent ventilation
- Future proof in light of the covid pandemic.
Your design should take account of all relevant Planning obligations, and Building Regulations that will be in effect at the time the building will be completed i.e. Part F and L and ensure that account is taken of Part M and BS 8300 in relation to accessibility.
Further Information
It is also worth noting that Cheshire East Council are currently working on a masterplan for South Park as a whole and we are working in tandem with this. More information can be sought from Ruth Morgan [email protected].
The working party is also keen to involve local architectural students where possible, so please include any details if you work with students in the response.
Plus it would be advantageous to include an previous work on crowd funded building or innovative ways of raising funds for the building e.g buy a brick schemes.
Timescales
The indicative timescales for this development are as follows
- Stage 1 Preparation and Briefing – March 2022
- Stage 2 Concept Design – August 2022
- Stage 3 Spatial Co-ordination – November 2022
- Stage 4 Technical Design – March 2023
- Stage 5 – Manufacturing and Construction – November 2023
- Stage 6 – Handover – August 2024
Scope of Appointment
Provision of architectural services in line with the RIBA Plan of Work 2020. It is anticipated that successful firm will advise MTC on appointment of other consultants required to successfully deliver the commission. The successful firm will be expected to act as a Principal Designer as defined by the Construction Design Management Regulations 2015.
The appointment will be in accordance with RIBA Standard Professional Services Contract 2020.
Opportunity
MTC are asking for quotations for the following:
- To provide 2 designs for a new pavilion, a one storey and a two storey with estimated costs to go to public consultation.
- To provide detailed plans to obtain planning permission of the chosen design.
- To assist the Town Council’s procurement process to choose a contractor to demolish the existing building and build the new pavilion.
The designs should take into account all the key elements required above and consideration of all the uses of the building. The building will have to have built-in and creative flexibility to be able to cater for the number of different uses and group of users we envisage will use the new building.
Estimated costs of the build of each design (one storey and two storey) should be included.
If you are interested in helping Macclesfield Town Council with this exciting project, please put a proposal together and send it to Laura Smith, Town Clerk [email protected] or call 07834371744. We expect proposals to include the following headings with how you can deliver:
- An understanding of Macclesfield
- Delivering on Specification of work
- Indicative timescales and a breakdown of the cost of each stage.
- At least 2 examples of previous similar work
- 2 References
- Appropriate insurances.
Closing date for responses is 14th February 2022.
